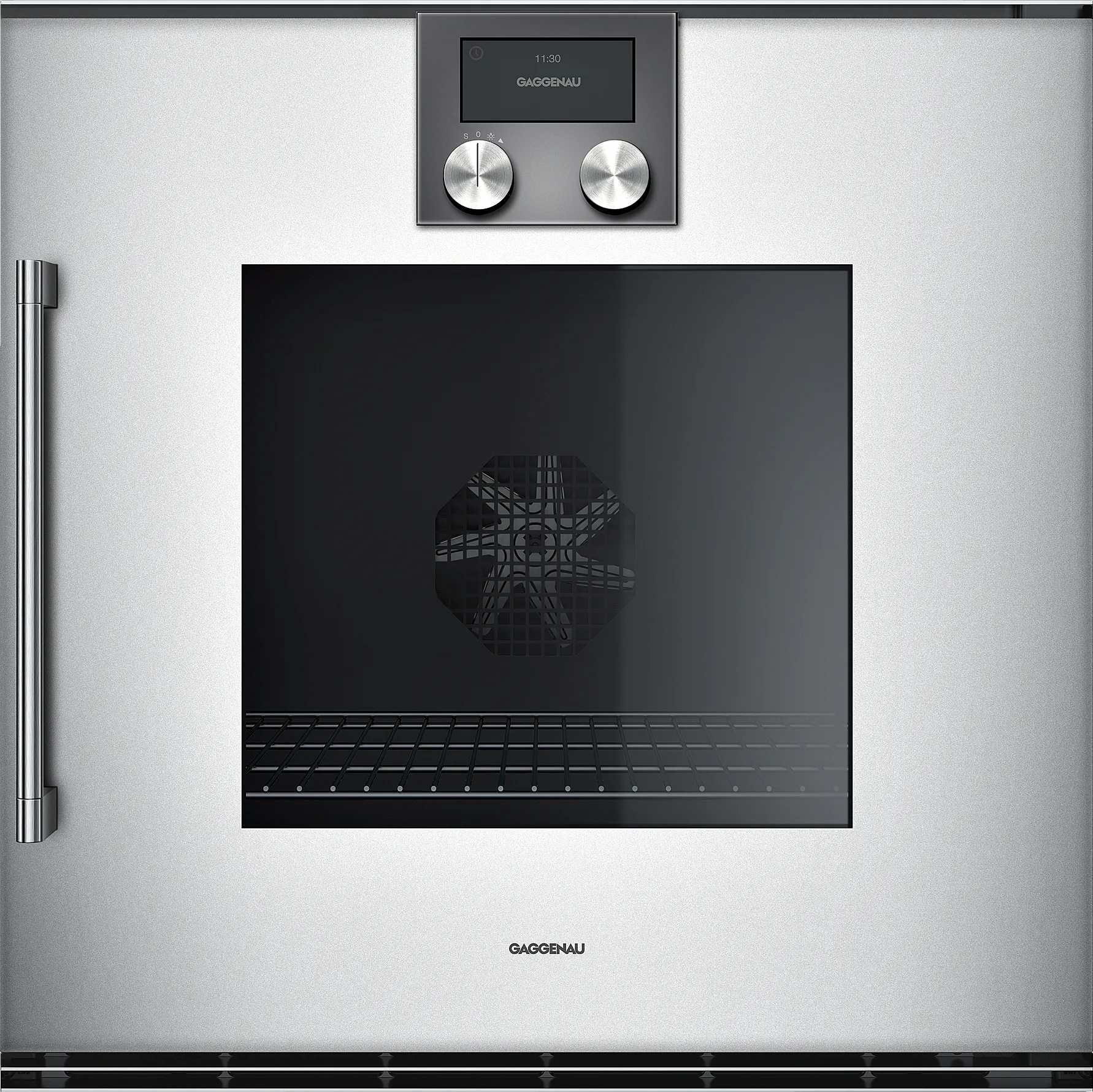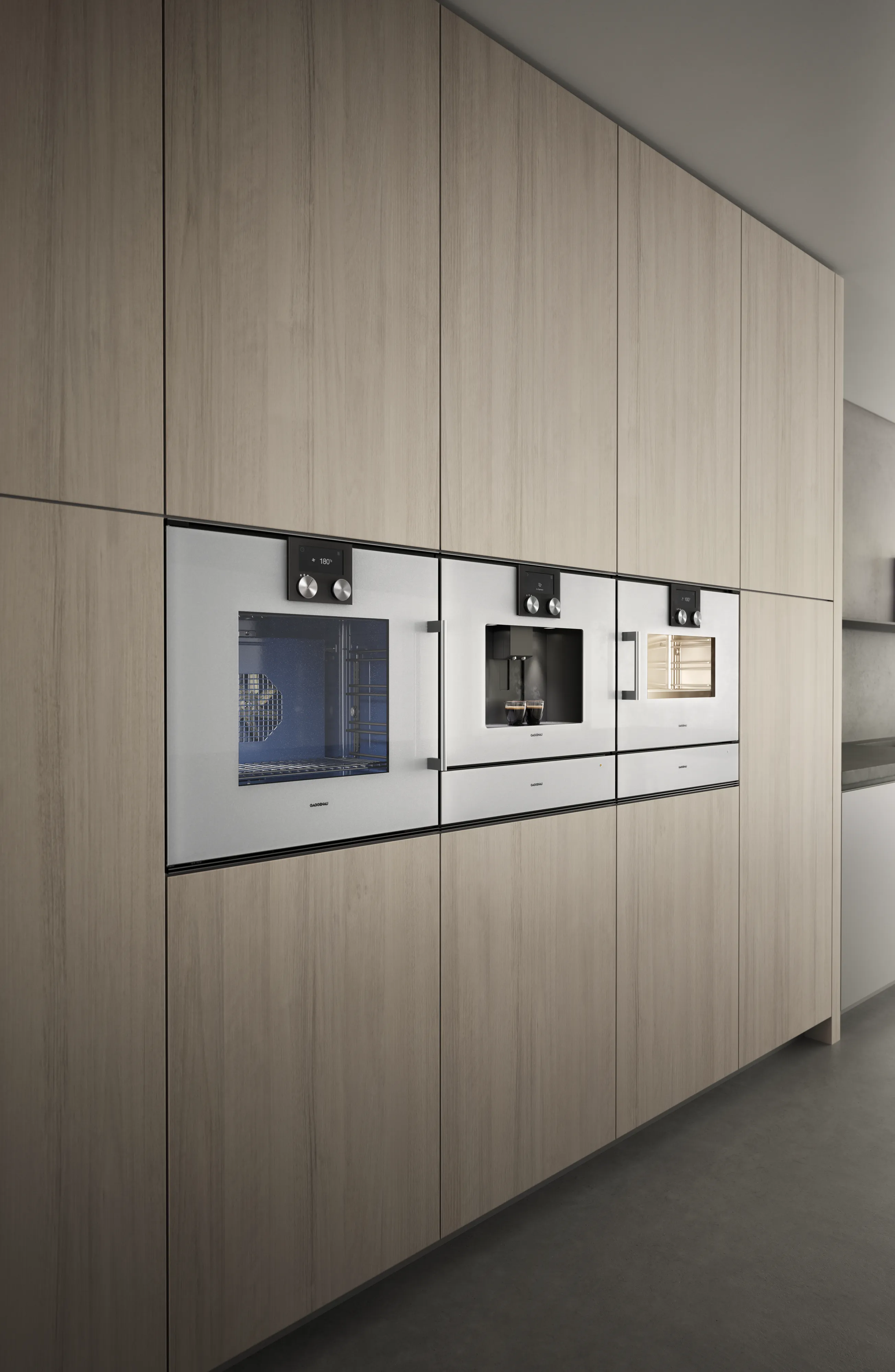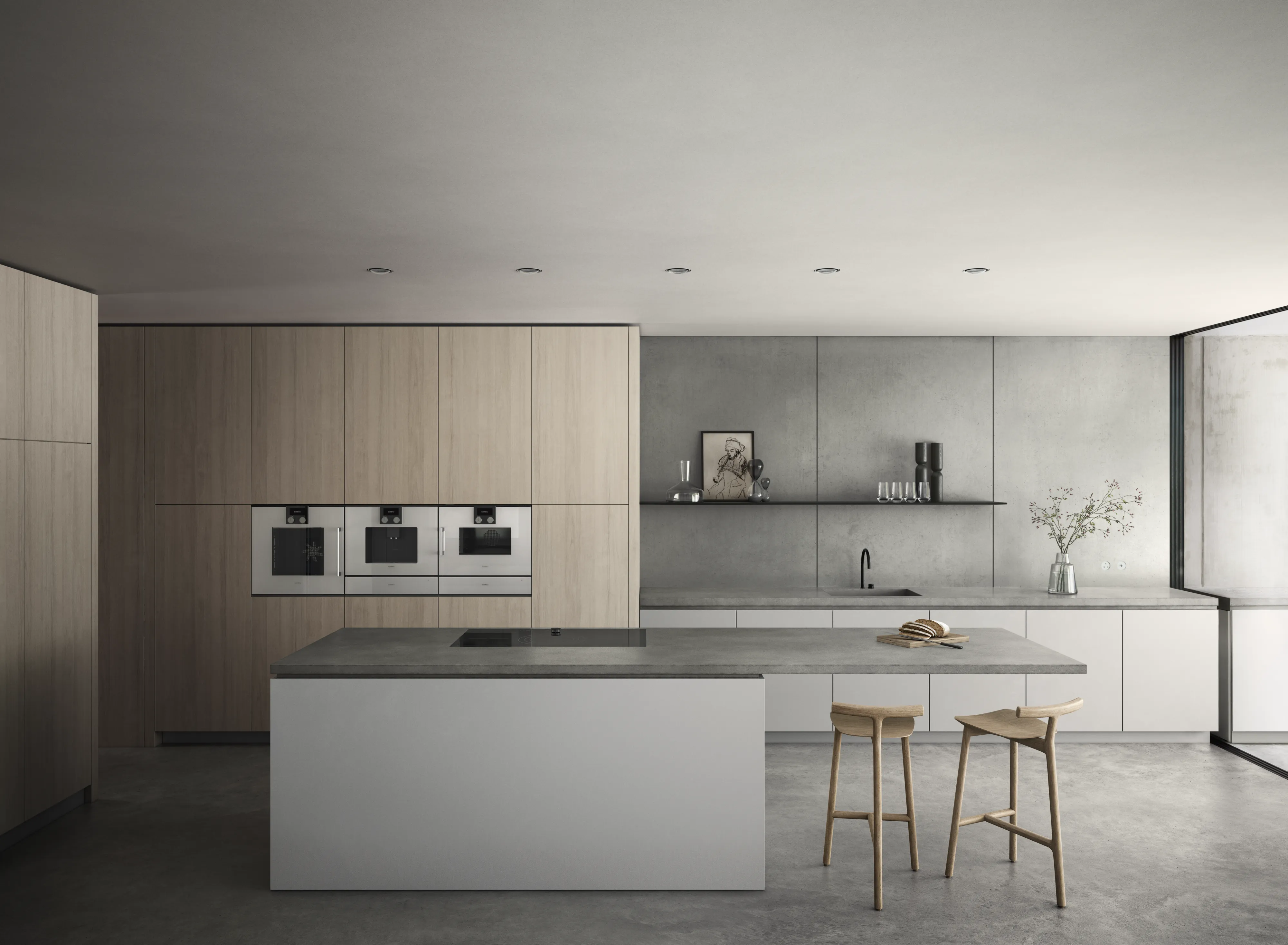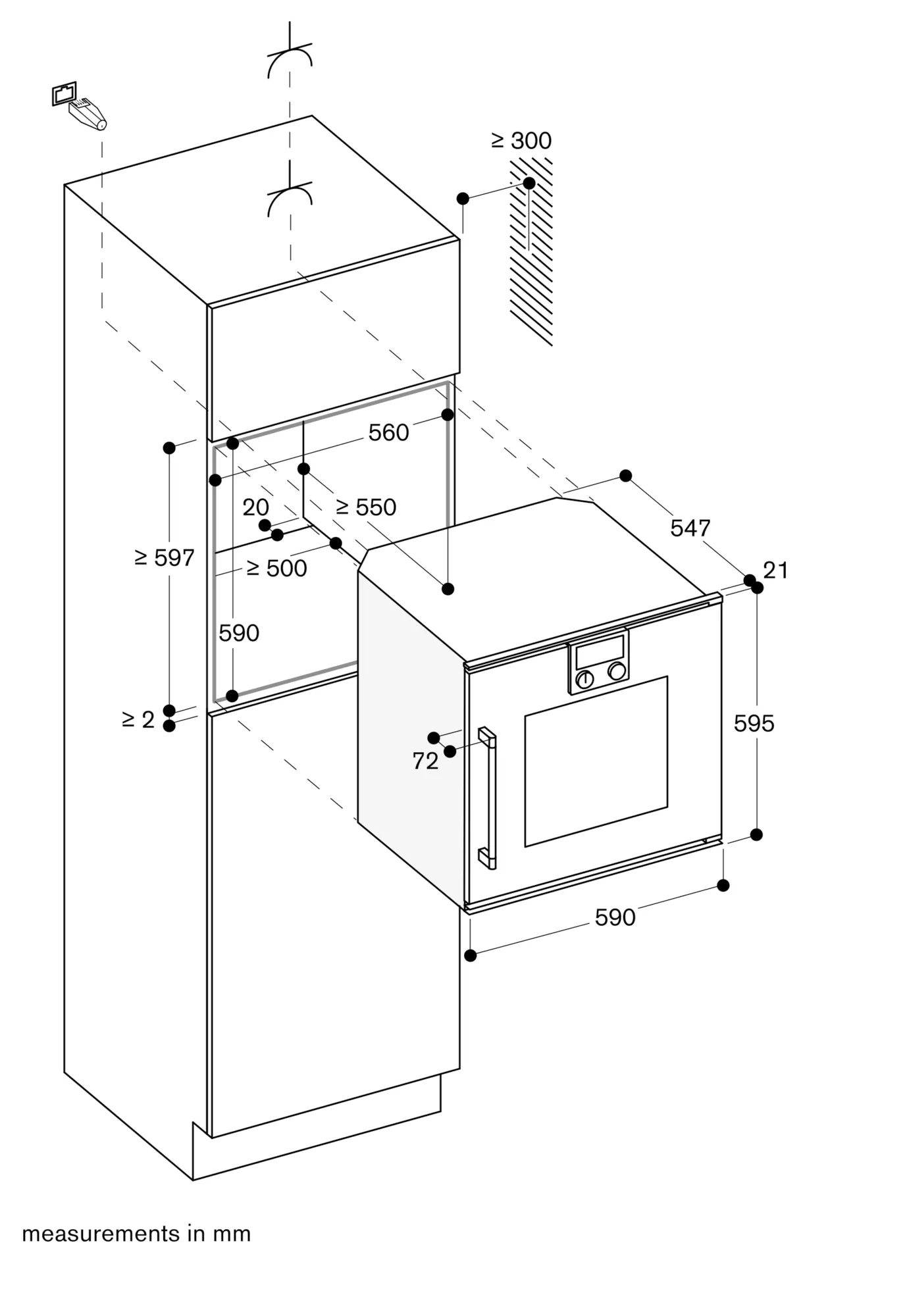1 / 4
Technical Overview
Dimensions (HxWxD)
595x590x547 mm
Integrated Cleaning system
Pyrolytic
Telescopic Racking System
Accessory
Connection
without plug (electrical connection by electrician), fixed connection
Gaggenau Home Connect Footnote 1: Some of the features displayed can be accessed only if the device is connected to a Home Connect Account and a SingleKey ID account via the Internet. Home Connect is a service of Home Connect GmbH. For more information on Home Connect, visit www.home-connect.com.
Yes
Highlights
Special Features
Flush installation
Pyrolitc cleaning programme heats up to 485 °C
9 heating methods, with baking stone function
Specifications
Flush installation
Pyrolytic system
9 heating methods, with baking stone function
TFT touch display
Panel-free appliance with surface control module
Electronic temperature control from 50 °C to 300 °C
Net volume 76 litres
Hot air.
Eco hot air. Top + bottom heat. Top heat. Bottom heat. Hot air + bottom heat. Full surface grill + circulated air. Full surface grill. Baking stone function.
Rotary knob and TFT touch display operation.
Clear text display.
Option to save individual recipes.
Information key with use indicators.
Side-opening door opens up to 110° angle.
Baking stone socket.
Actual temperature display.
Rapid heating.
60 W halogen light on the top.
Enamelled side shelf supports with 4 tray levels, pyrolysis-safe.
Home network integration for digital services (Home Connect) either via cable connection LAN or wireless via WiFi.
The use of the Home Connect functionality depends on the Home Connect services, which are not available in every country. For further information please check: home-connect.com.
Thermally insulated door with quintuple glazing.
Child lock.
Safety shut-off.
Cooled housing with temperature protection.
Pyrolytic system.
Gaggenau enamel.
Heated catalyser to clean the oven air.
Door hinge not reversible.
The door panel surface of the appliance extends 21 mm from the furniture cavity.
The outer edge of the door handle extends 72 mm from the furniture cavity.
Necessary lateral gap between appliance door and furniture panel of min. 5 mm.
Consider the overhang, incl. the door handle, when planning to open drawers next to the appliance.
When planning a corner solution, pay attention to the 110° door opening angle.
For installation underneath cooktops: Distance between the underside of the cooktop and the top edge of the oven cavity: min. 15 mm. The planning notes for the cooktops (particularly regarding ventilation, gas/electric connection) must be taken into account.
To achieve the 550 mm installation depth, the connection cable needs to follow the slanted edge on the corner of the housing.
The mains socket needs to be planned outside the built-in niche.
The LAN port can be found at the back on the upper right side.
EU 65/2014
Total connected load 3.7 KW.
Plan a connection cable.
Power consumption standby/display on 0.7 W.
Power consumption standby/display off 0.5 W.
Power consumption standby/network 1.4 W.
Time auto-standby/display on 20 min.
Time auto-standby/display off 20 min.
Time auto-standby/network 20 min.
Plan a LAN cable.




